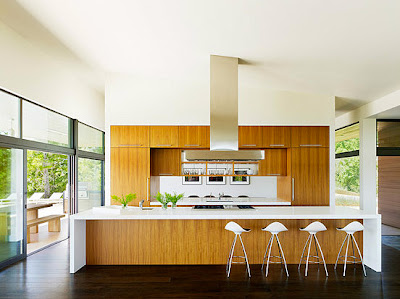


This lovely modernist 3,500 square foot custom home with detached carport and a swimming pool in Healdsburg, California has expansive views of the Dry Creek Valley.

Designed by Julie and Leslie Dowling of Dowling Studios, the modern home with double sided indoor/outdoor fireplace is positioned atop a knoll on an 8 acre site.




The steeply graded property is lined with fir and oak trees and has a private driveway leading to an open hilltop site with panoramic views.


The Central great room opens to the pool and covered patio with expansive vineyard views to the south.


The bedrooms on the north and west sides of the home face more wooded views. Sustainable design was a high priority and every attempt was made to use the most energy efficient systems and materials.





The beautiful project was completed in July 2011.
Julie and Leslie Dowling:

all images and information courtesy of Dowling Studios





